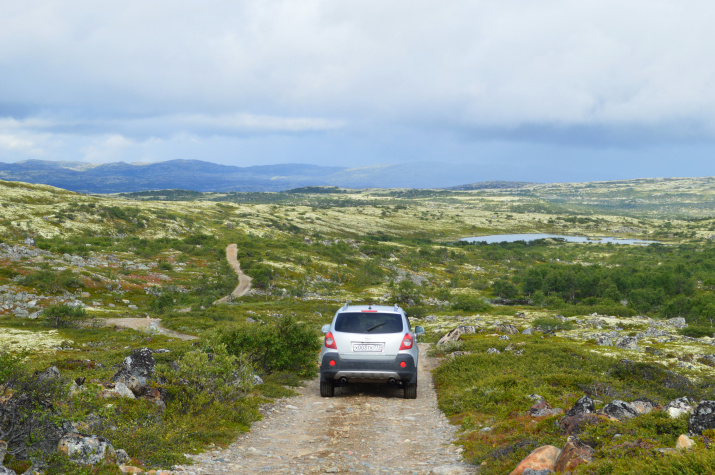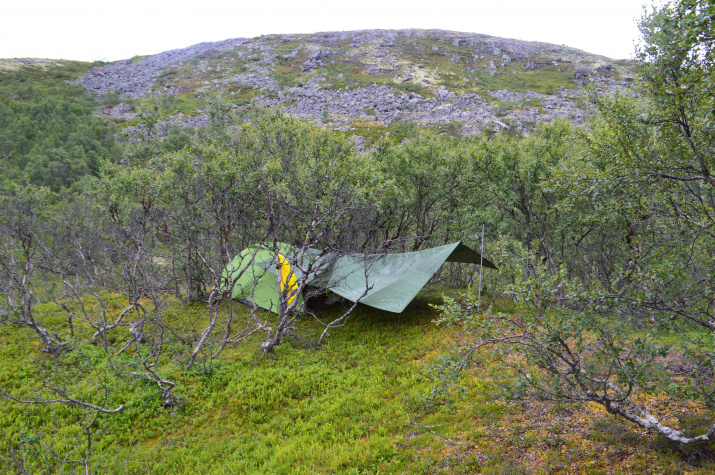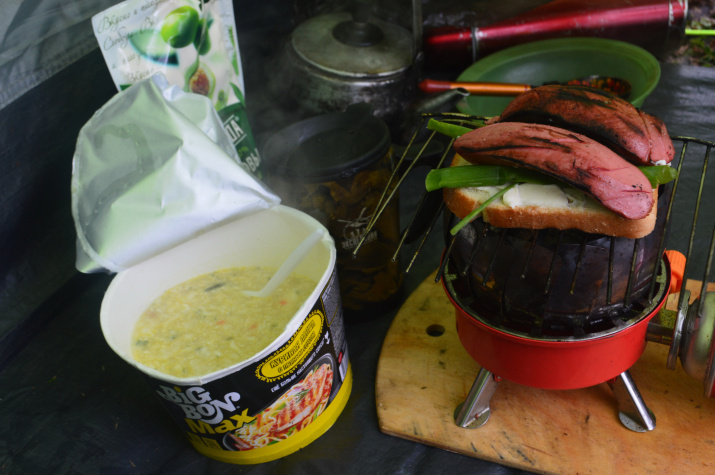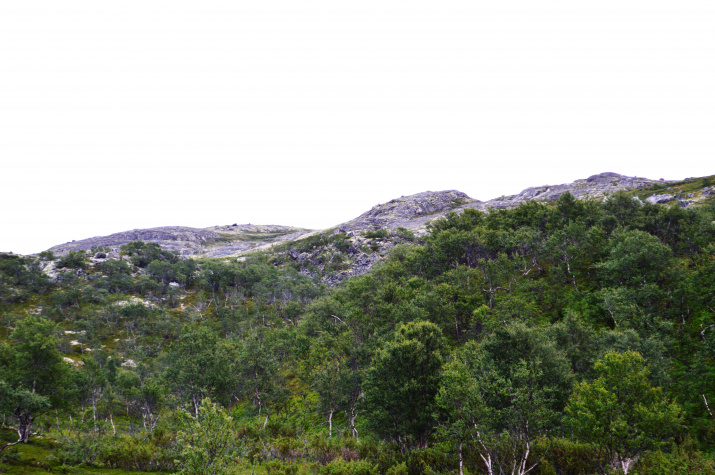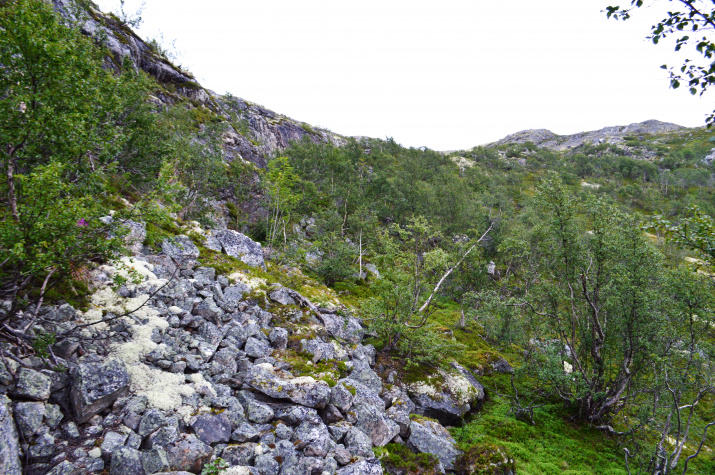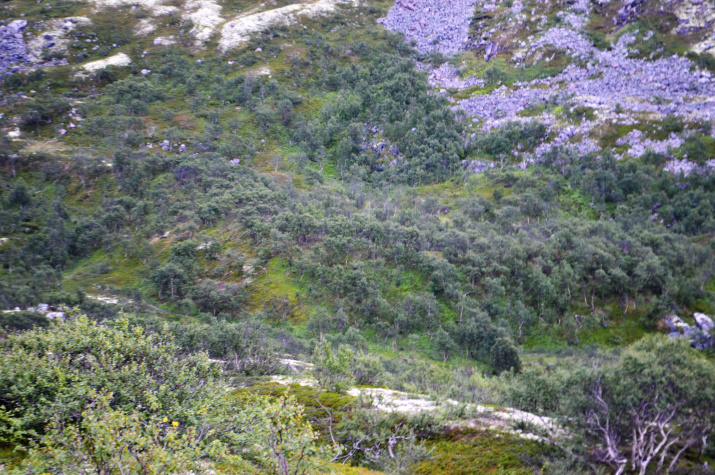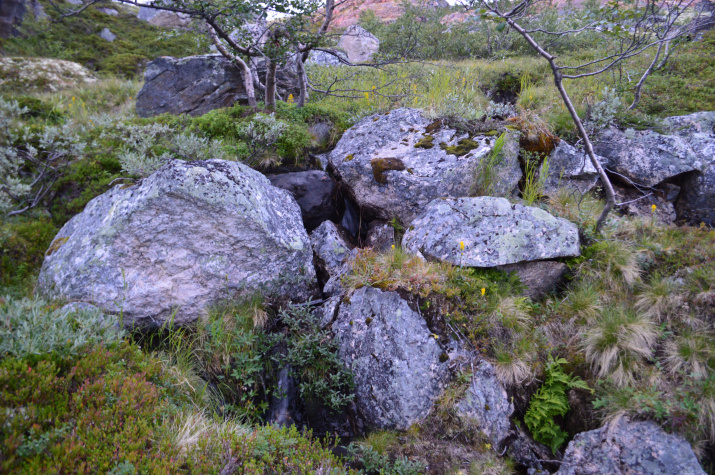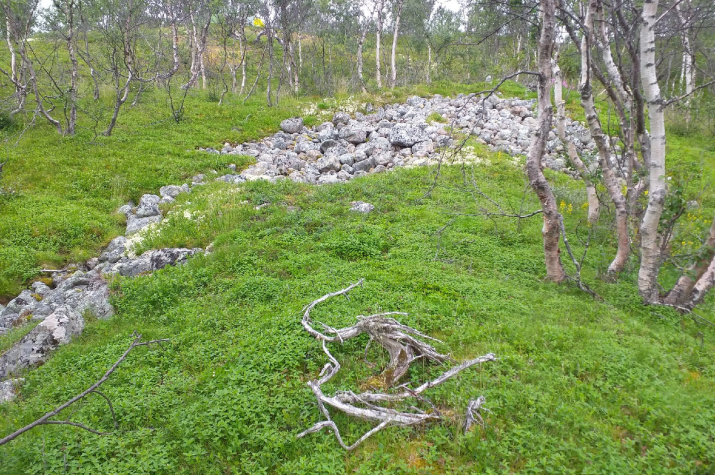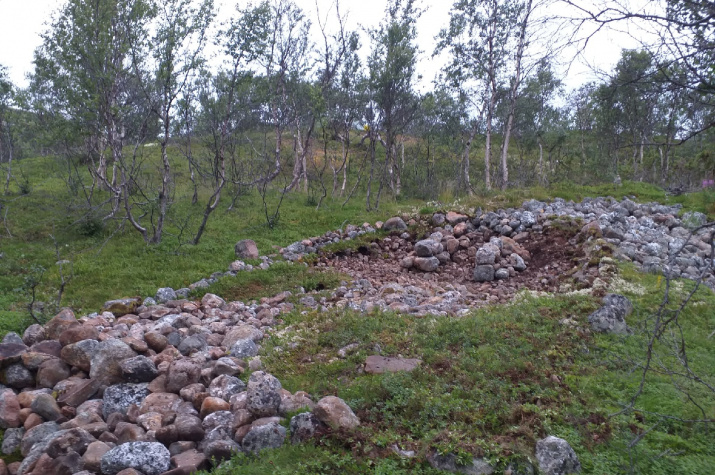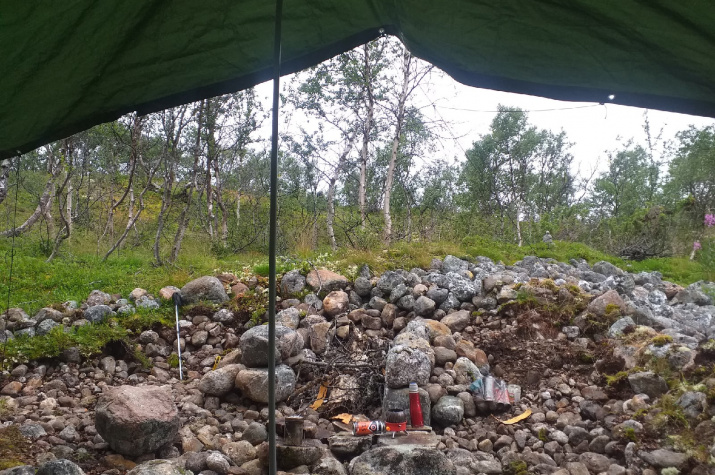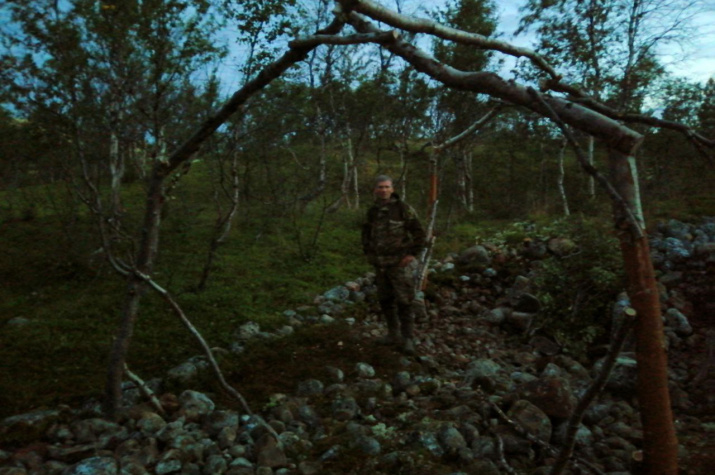Andrey Bobkov, a member of the Murmansk Regional RGS Branch: “This time we decided to build a house that will fit into the northern landscapes of the tundra. We only use natural resources while building the house – birch, stones, sand, bark, branches, clay, peat, etc. We came up with this idea together with the idea for our next project "the Ancient Chambers".
The essence of the project is to develop a method of survival in the tundra without using modern devices, using nothing but knowledge and natural resources. Upon finishing this project, we plan to start our project "the Ancient Chambers". We will create buildings, interior items, furniture, dishes, tools and much more entirely on our own – if we need glass, then we will have to make it ourselves using only our knowledge and tools that we created ourselves. We are building a peat Scandinavian house, although similar mini-houses were used not only in Scandinavia, but also on the Kola Peninsula.
I went to the tundra on a rocky off-road, in search of a favorable place to build a cozy house. Having studied the topographic map of the area thoroughly, I marked a spot for the house. There were some requirements for the location. It had to protect the house from the northern winds, be in a sufficiently sunny place, close to a fresh water source, but not on moist soil. It was also important for us to make sure there was no threat of a stone collapse, a snow landslide or flooding in the area. Thanks to Soviet topographic maps, a place meeting all the requirements was found quickly and it was possible to proceed.
A small mound of stones was used as the foundation, and the extra stones were put aside for further use in construction. We have also decided on the location of the hearth. To build a frame of a specific shape, we had to look for birches with more or less straight trunks, practically devoid of foliage and doomed to death due to mass competition among other birches for sunlight. It took almost half a day to find the right trees, collect and install the frame. The sand found nearby will allow us to level the floor surface on small stones, and all the chopped branches will be used to insulate the floor. The next stage to reinforce the frame, wall upholstery, etc. But this is waiting for us on the next trip"

